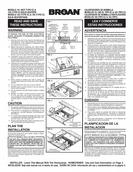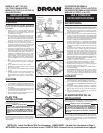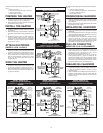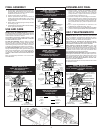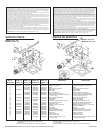
FIG. 6
WHITE to
WHITE / GRAY
BLANCO a
BLANCO / GRIS
120 VAC LINE IN
LINEA DE ENTRADA 120 VCA
GROUND
TIERRA
BLACK
NEGRO
BLACK
NEGRO
WHITE
to WHITE
BLANCO
to BLANCO
BLACK to
RED & BLUE
NEGRO a
ROJO y AZUL
GROUND
TIERRA
SWITCH OR TIMER
INTERRUPTOR O
TEMPORIZADOR
120 VAC LINE IN
LINEA DE ENTRADA 120 VCA
GROUND
TIERRA
BLACK
NEGRO
BLACK
NEGRO
WHITE to
WHITE
BLANCO a
BLANCO
WHITE to WHITE
BLANCO a BLANCO
GROUND
TIERRA
BLACK to
BLACK
NEGRO a
NEGRO
SWITCH OR TIMER
CONMUTADOR O
TEMPORIZADOR
MODEL / MODELO 161
MODEL / MODELO 162
Lamp & Vent operate together
La lámpara y el ventilador funcionan a la vez
2
Follow these basic steps when installing this unit:
(Fig. 1)
• Nail unit to joists.
• Attach ductwork (Models 162 or 164 only).
• Connect power cable.
• Fasten grille to housing.
PREPARE THE HEATER
1. Remove the unit from carton. Save carton for use
as plaster shield in rough-in installations.
2. Slide adjustable mounting brackets into bracket
channels on housing. (Fig. 2)
INSTALL THE HEATER
1. Position unit between joists and extend mount-
ing brackets.
2. Nail brackets firmly to joists. Bottom of brackets
should be positioned flush with joist bottom. (Fig.
3)
3. Brackets are factory-set for ½" thick ceiling ma-
terial. For thicker ceilings, loosen 4 vertical ad-
justing screws and lower housing to appropriate
thickness on gauges. Tighten vertical adjusting
screws firmly. (Fig. 4)
ATTACH DUCTWORK
(MODELS 162 & 164 ONLY)
1. Snap the damper/duct connector onto housing.
Make sure that tabs on the connector lock in hous-
ing slots and that gravity closes damper. (Fig. 4)
2. Attach 4" round duct to damper/duct connector
and run ductwork to the outside through a roof or
wall cap. Check damper to make sure it opens
freely. Tape all joints to make them secure and
air tight. (Fig. 5)
WIRE THE HEATER
1. Remove wiring box from side of housing. Remove
knockout(s) and connect power cable(s) to wir-
ing box using proper U.L. approved connector.
2. Wire unit as indicated in appropriate diagram. (Fig.
6) Push all wiring into wiring box and replace wir-
ing box onto housing.
Al instalar esta unidad, siga los siguientes pasos básicos:
(Fig. 1)
• Clave la unidad a las vigas.
• Fije los conductos (modelos 162 o 164 solamente).
• Conecte el cable de potencia.
• Fije la rejilla a la caja.
PREPARACION DEL CALENTADOR
1. Saque la unidad de la caja de cartón. Guarde la caja de
cartón para su uso como escudo de yeso al principio de
una instalación.
2. Meta los soportes de montaje ajustables en los canales
de soporte en la caja. (Fig. 2)
I
NSTALACION DEL CALENTADOR
1. Coloque la unidad entre las vigas y extienda los soportes
de montaje.
2. Clave firmemente los soportes en las vigas. Las partes
de abajo de los soportes deben colocarse a nivel con la
parte de abajo de la viga. (Fig. 3)
3. Los soportes se fijan en fábrica para material de cielo
raso de un grosor de 1,3 cm. Para cielo raso más
gruesos, afloje 4 tornillos de ajuste vertical y baje la
caja al grosor apropiado según los calibradores. Atornille
firmemente los tornillos de ajuste vertical. (Fig. 4)
FIJE LOS CONDUCTOS
(MODELOS 162 & 164 SOLAMENTE)
1. Enganche el acople de amortiguador/conducto en la
caja. Compruebe que las orejetas en el acople se
enganchen en las ranuras de la caja y que el
amortiguador cierre por gravedad. (Fig. 4)
2. Fije el conducto redondo de 10 cm al acople del
amortiguador/conducto y saque el tendido de los
conductos al exterior a través de una cubierta de cielo
raso o pared. Verifique que el amortiguador se abra
libremente. Ponga cinta alrededor de todas las uniones
para que queden seguras y herméticas.(Fig. 5)
CABLEADO DEL CALENTADOR
1. Quite la caja de conexiones del costado de la caja. Saque
un disco(s) removible y conecte cable(s) de potencia a
la caja de conexiones usando el conector correcto
aprobado por U.L.
2. Haga el cableado de la unidad tal como se indica en el
diagrama correspondiente. (Fig. 6) Ponga todas las
conexiones en la caja de conexiones y vuelva a colocar
ésta en su lugar.
WHITE to
WHITE / GRAY
BLANCO a
BLANCO / GRIS
120 VAC LINE IN
LINEA DE ENTRADA 120 VCA
GROUND
TIERRA
BLACK
NEGRO
BLACK
NEGRO
WHITE to
WHITE
BLANCO a
BLANCO
BLACK to
BLACK
& RED
NEGRO a
NEGRO
y ROJO
GROUND
TIERRA
SWITCH OR TIMER
INTERRUPTOR O
TEMPORIZADOR
MODEL / MODELO 163
Lamps operate together
Las lámparas funcionan a la vez
RED
ROJO
VENT
EXTRACCION
WHITE to
WHITE / GRAY
BLANCO a
BLANCO / GRIS
120 VAC LINE IN
LINEA DE ENTRADA 120 VCA
BLACK
NEGRO
BLACK
NEGRO
WHITE to
WHITE
BLANCO a
BLANCO
BLACK TO BLUE
NEGRO A AZUL
RED TO RED
ROJO A ROJO
GROUND
TIERRA
HEAT
CALIFACCION
DUAL CONTROL
CONTROL DE DOS
FUNCCIONES
GROUND
TIERRA
MODEL / MODELO 162
Lamp & Vent operate separately
La lámpara y el ventilador funcionan por
separado
WHITE to
WHITE / GRAY
BLANCO a
BLANCO / GRIS
120 VAC LINE IN
LINEA DE ENTRADA 120 VCA
GROUND
TIERRA
BLACK
NEGRO
BLACK
NEGRO
LIGHT
LUZ
BLACK to BLACK
NEGRO a NEGRO
GROUND
TIERRA
HEAT
CALIFACCION
RED
ROJO
DUAL CONTROL
CONTROL DE DOS
FUNCCIONES
RED to RED
ROJO a ROJO
WHITE to
WHITE
BLANCO a
BLANCO
MODEL / MODELO 163
Lamps operate separately
Las lámparas funcionan por separado













